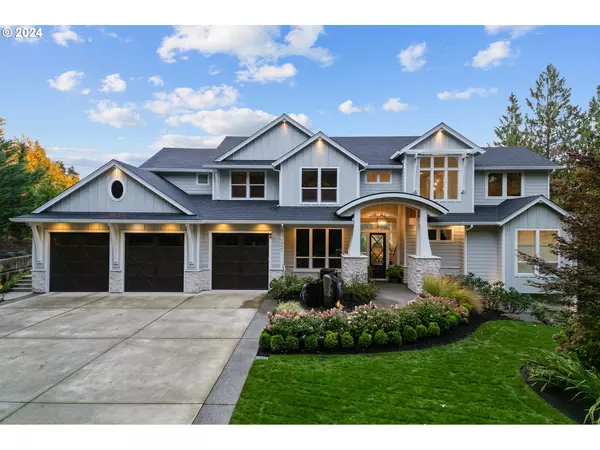14307 NW 50TH CT Vancouver, WA 98685
UPDATED:
11/19/2024 09:21 PM
Key Details
Property Type Single Family Home
Sub Type Single Family Residence
Listing Status Active
Purchase Type For Sale
Square Footage 4,791 sqft
Price per Sqft $750
Subdivision Ashley Heights
MLS Listing ID 24001197
Style Craftsman, Custom Style
Bedrooms 4
Full Baths 4
Condo Fees $1,550
HOA Fees $1,550/ann
Year Built 2018
Annual Tax Amount $15,709
Tax Year 2024
Lot Size 3.280 Acres
Property Sub-Type Single Family Residence
Property Description
Location
State WA
County Clark
Area _43
Zoning R 1-10
Rooms
Basement Crawl Space, Partially Finished
Interior
Interior Features Central Vacuum, Garage Door Opener, Granite, Hardwood Floors, Heated Tile Floor, High Ceilings, High Speed Internet, Laundry, Soaking Tub, Tile Floor, Wallto Wall Carpet, Washer Dryer
Heating Forced Air
Cooling Central Air
Fireplaces Number 2
Fireplaces Type Gas
Appliance Builtin Range, Butlers Pantry, Convection Oven, Dishwasher, Double Oven, E N E R G Y S T A R Qualified Appliances, Free Standing Gas Range, Free Standing Refrigerator, Gas Appliances, Granite, Island, Microwave, Pantry, Pot Filler, Range Hood, Stainless Steel Appliance, Tile, Wine Cooler
Exterior
Exterior Feature Covered Deck, Deck, Gas Hookup, Gazebo, Greenhouse, In Ground Pool, Outdoor Fireplace, Porch, Sprinkler, Yard
Parking Features Attached
Garage Spaces 3.0
View Territorial, Trees Woods
Roof Type Composition,Shingle
Accessibility AccessibleEntrance, GarageonMain, MainFloorBedroomBath, UtilityRoomOnMain, WalkinShower
Garage Yes
Building
Lot Description Gentle Sloping, Green Belt, Private, Private Road, Trees
Story 3
Foundation Concrete Perimeter
Sewer Public Sewer
Water Public Water
Level or Stories 3
Schools
Elementary Schools Felida
Middle Schools Jefferson
High Schools Skyview
Others
Senior Community No
Acceptable Financing CallListingAgent, Cash, Conventional
Listing Terms CallListingAgent, Cash, Conventional
Virtual Tour https://vimeo.com/1031392450?share=copy#t=0




