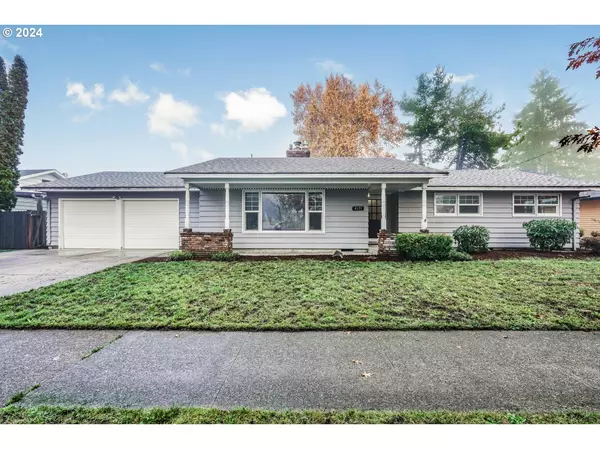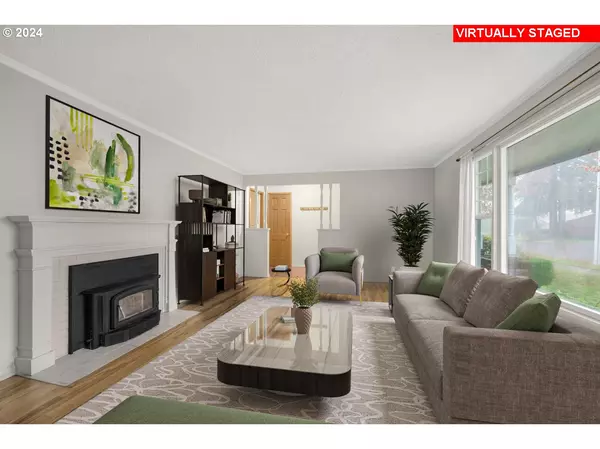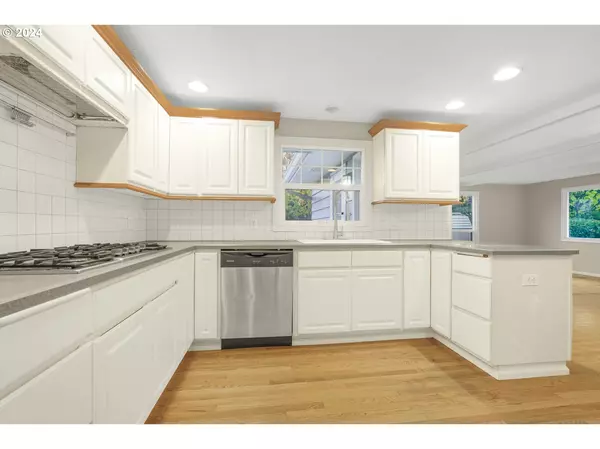4171 IVORY WAY NE Salem, OR 97305
UPDATED:
11/20/2024 03:57 PM
Key Details
Property Type Single Family Home
Sub Type Single Family Residence
Listing Status Active
Purchase Type For Sale
Square Footage 1,739 sqft
Price per Sqft $244
MLS Listing ID 24601907
Style Stories1, Ranch
Bedrooms 3
Full Baths 2
Year Built 1962
Annual Tax Amount $3,381
Tax Year 2023
Lot Size 9,583 Sqft
Property Description
Location
State OR
County Marion
Area _176
Zoning RS
Interior
Interior Features Hardwood Floors
Heating Forced Air
Fireplaces Number 2
Appliance Builtin Oven, Cooktop, Dishwasher, Double Oven
Exterior
Exterior Feature Deck, Fenced, Raised Beds, Tool Shed, Yard
Garage Attached
Garage Spaces 2.0
Roof Type Composition
Garage Yes
Building
Lot Description Level
Story 1
Sewer Public Sewer
Water Public Water
Level or Stories 1
Schools
Elementary Schools Hayesville
Middle Schools Stephens
High Schools Mckay
Others
Senior Community No
Acceptable Financing Cash, Conventional, FHA, VALoan
Listing Terms Cash, Conventional, FHA, VALoan

GET MORE INFORMATION




