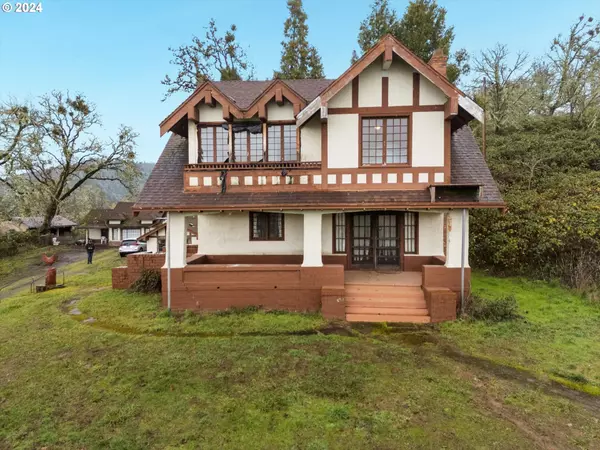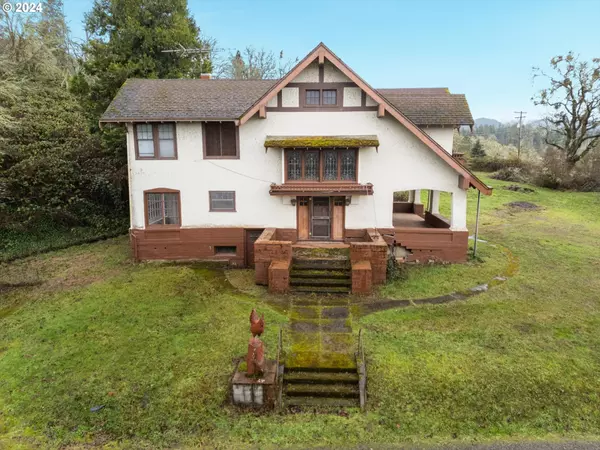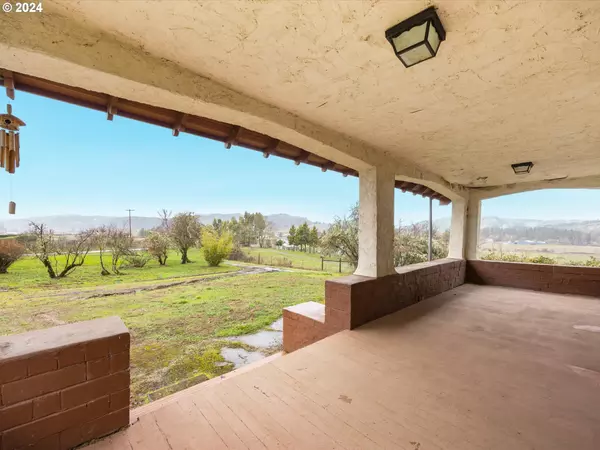774 PLAT B RD Sutherlin, OR 97479
UPDATED:
02/18/2025 03:33 PM
Key Details
Property Type Single Family Home
Sub Type Single Family Residence
Listing Status Active
Purchase Type For Sale
Square Footage 2,780 sqft
Price per Sqft $154
MLS Listing ID 398887667
Style Stories2, Craftsman
Bedrooms 5
Full Baths 2
Year Built 1912
Annual Tax Amount $2,166
Tax Year 2024
Lot Size 3.890 Acres
Property Sub-Type Single Family Residence
Property Description
Location
State OR
County Douglas
Area _256
Zoning FG
Rooms
Basement Full Basement, Unfinished
Interior
Interior Features Hardwood Floors, High Ceilings, Wainscoting
Heating Forced Air, Pellet Stove
Cooling None
Fireplaces Number 1
Fireplaces Type Pellet Stove
Appliance Free Standing Range
Exterior
Exterior Feature Covered Patio, R V Parking, Second Residence, Tool Shed, Workshop, Yard
View Mountain, Valley
Roof Type Composition
Garage No
Building
Lot Description Gated, Gentle Sloping, Level, Secluded, Trees
Story 2
Foundation Concrete Perimeter
Sewer Septic Tank
Water Well
Level or Stories 2
Schools
Elementary Schools East Sutherlin
Middle Schools Sutherlin
High Schools Sutherlin
Others
Senior Community No
Acceptable Financing Cash
Listing Terms Cash




