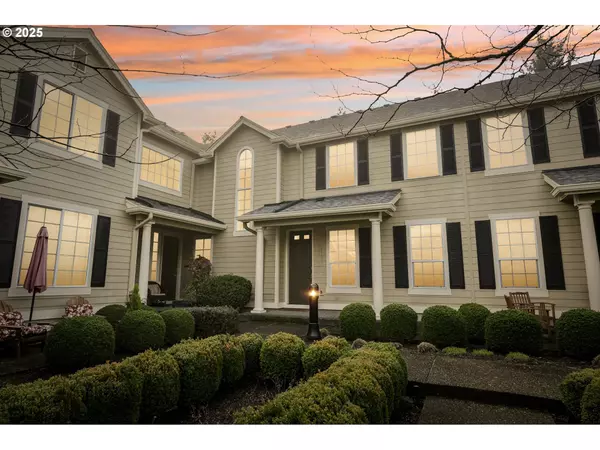11763 SW WATERTHRUSH TER Beaverton, OR 97003
UPDATED:
02/19/2025 09:21 AM
Key Details
Property Type Townhouse
Sub Type Townhouse
Listing Status Active
Purchase Type For Sale
Square Footage 2,287 sqft
Price per Sqft $216
Subdivision Fountain Court Condos
MLS Listing ID 104413066
Style Townhouse, Traditional
Bedrooms 3
Full Baths 2
Condo Fees $424
HOA Fees $424/mo
Year Built 2004
Annual Tax Amount $6,595
Tax Year 2024
Property Sub-Type Townhouse
Property Description
Location
State OR
County Washington
Area _150
Rooms
Basement Crawl Space, Exterior Entry, Finished
Interior
Interior Features Engineered Hardwood, High Ceilings, Washer Dryer
Heating Forced Air
Cooling Heat Pump
Fireplaces Number 1
Fireplaces Type Gas
Appliance Builtin Range, Dishwasher, Free Standing Refrigerator, Island, Microwave, Pantry, Stainless Steel Appliance
Exterior
Exterior Feature Deck
Parking Features Attached, Oversized
Garage Spaces 2.0
View Territorial
Roof Type Composition
Accessibility MainFloorBedroomBath, Parking
Garage Yes
Building
Lot Description Level, Trees
Story 3
Sewer Public Sewer
Water Public Water
Level or Stories 3
Schools
Elementary Schools Nancy Ryles
Middle Schools Conestoga
High Schools Mountainside
Others
Senior Community No
Acceptable Financing Cash, Conventional
Listing Terms Cash, Conventional
Virtual Tour https://www.zillow.com/view-imx/ee955431-25b1-41db-b35b-3c12dd63a02c?wl=true&setAttribution=mls&initialViewType=pano




