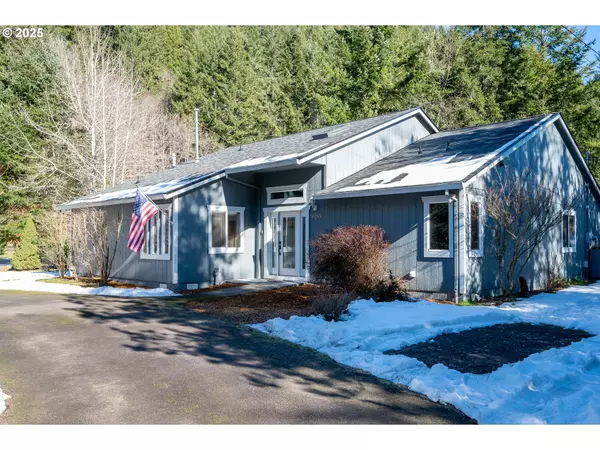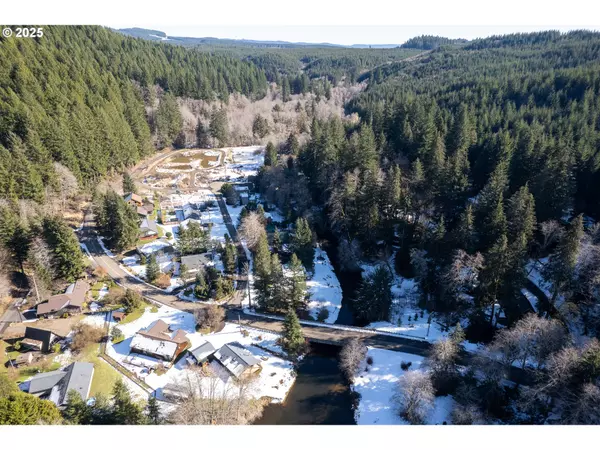10255 FIELD CREST DR Birkenfeld, OR 97016
UPDATED:
02/17/2025 10:15 AM
Key Details
Property Type Single Family Home
Sub Type Single Family Residence
Listing Status Active
Purchase Type For Sale
Square Footage 1,992 sqft
Price per Sqft $168
MLS Listing ID 108183149
Style Stories1, Ranch
Bedrooms 3
Full Baths 2
Condo Fees $563
HOA Fees $563/mo
Year Built 2005
Annual Tax Amount $2,685
Tax Year 2024
Lot Size 0.260 Acres
Property Sub-Type Single Family Residence
Property Description
Location
State OR
County Columbia
Area _155
Zoning CO:RR-5
Rooms
Basement Crawl Space
Interior
Interior Features Ceiling Fan, Hardwood Floors, Jetted Tub, Laundry, Quartz, Vaulted Ceiling, Wallto Wall Carpet, Washer Dryer
Heating Forced Air
Cooling Central Air
Fireplaces Number 1
Fireplaces Type Propane
Appliance Dishwasher, Free Standing Range, Free Standing Refrigerator, Quartz
Exterior
Exterior Feature Covered Patio, Dog Run, Fire Pit, Public Road, R V Parking, Tool Shed, Yard
View Territorial
Roof Type Composition
Accessibility AccessibleFullBath, AccessibleHallway, GroundLevel, MinimalSteps, OneLevel, Parking, UtilityRoomOnMain
Garage No
Building
Lot Description Corner Lot, Flood Zone, Level, Public Road, Trees
Story 1
Foundation Concrete Perimeter
Sewer Community
Water Community
Level or Stories 1
Schools
Elementary Schools Vernonia
Middle Schools Vernonia
High Schools Vernonia
Others
Senior Community No
Acceptable Financing Cash, Conventional, FHA, USDALoan, VALoan
Listing Terms Cash, Conventional, FHA, USDALoan, VALoan




