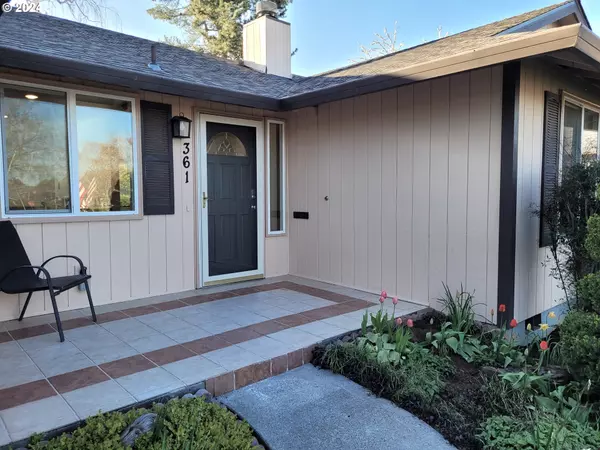Bought with Keller Williams Sunset Corridor
For more information regarding the value of a property, please contact us for a free consultation.
361 S TARRYBROOK CT Cornelius, OR 97113
Want to know what your home might be worth? Contact us for a FREE valuation!

Our team is ready to help you sell your home for the highest possible price ASAP
Key Details
Sold Price $485,000
Property Type Single Family Home
Sub Type Single Family Residence
Listing Status Sold
Purchase Type For Sale
Square Footage 1,448 sqft
Price per Sqft $334
MLS Listing ID 24208603
Sold Date 04/30/24
Style Stories1, Ranch
Bedrooms 3
Full Baths 2
Year Built 1978
Annual Tax Amount $3,406
Tax Year 2023
Lot Size 7,840 Sqft
Property Sub-Type Single Family Residence
Property Description
Updated and move in ready 1 level ranch on on culdesac! New interior paint, carpet, LVP flooring. Spacious with family room, dining room off kitchen, large sunken living room with wood burning masonry fireplace! Beautifully maintained yard with plenty of room for garden and room to run. Enjoy the sunshine from the front or rear patio, perfect for summer barbecue and outdoor fun! Heat pump with for air conditioning and electric furnace, vinyl windows makes this home move in ready! Easy 1/4 mile walk to Harleman Park for pickleball, tennis, playground and ball fields! Listing broker related to seller.
Location
State OR
County Washington
Area _152
Rooms
Basement Crawl Space
Interior
Interior Features Garage Door Opener, Laundry, Wallto Wall Carpet, Washer Dryer
Heating Forced Air
Cooling Heat Pump
Fireplaces Number 1
Fireplaces Type Wood Burning
Appliance Convection Oven, Dishwasher, Disposal, Free Standing Range, Free Standing Refrigerator, Microwave, Range Hood
Exterior
Exterior Feature Fenced, Patio, R V Parking, Storm Door, Yard
Parking Features Attached
Garage Spaces 2.0
Roof Type Composition
Accessibility GarageonMain, MainFloorBedroomBath, MinimalSteps, OneLevel, Parking, UtilityRoomOnMain, WalkinShower
Garage Yes
Building
Lot Description Cul_de_sac, Level
Story 1
Foundation Stem Wall
Sewer Public Sewer
Water Public Water
Level or Stories 1
Schools
Elementary Schools Fern Hill
Middle Schools Neil Armstrong
High Schools Forest Grove
Others
Senior Community No
Acceptable Financing Cash, Conventional, FHA, VALoan
Listing Terms Cash, Conventional, FHA, VALoan
Read Less




