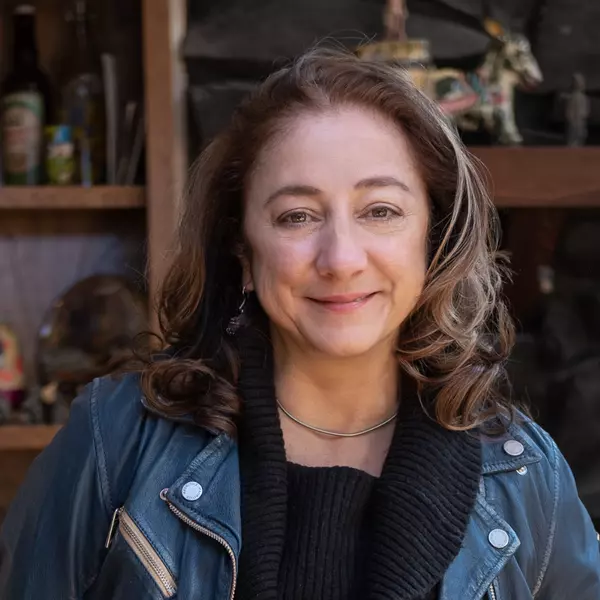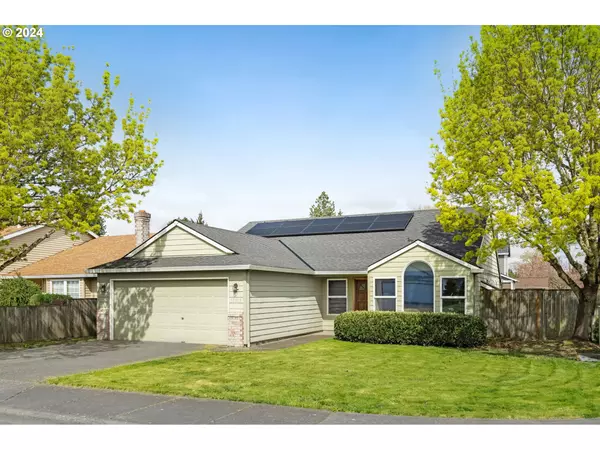Bought with Coldwell Banker Bain
For more information regarding the value of a property, please contact us for a free consultation.
19813 SW LUREE ST Beaverton, OR 97003
Want to know what your home might be worth? Contact us for a FREE valuation!

Our team is ready to help you sell your home for the highest possible price ASAP
Key Details
Sold Price $530,000
Property Type Single Family Home
Sub Type Single Family Residence
Listing Status Sold
Purchase Type For Sale
Square Footage 1,408 sqft
Price per Sqft $376
MLS Listing ID 24357079
Sold Date 05/10/24
Style Stories1, Ranch
Bedrooms 3
Full Baths 2
Year Built 1994
Annual Tax Amount $3,881
Tax Year 2023
Lot Size 6,969 Sqft
Property Sub-Type Single Family Residence
Property Description
Multiple offers in: offers due by 4/8 at 1pm. Discover modern elegance in this move-in-ready single level ranch home. All-new flooring and paint throughout. Updated kitchen features quartz counters, tile backsplash, and new black stainless steel appliances. Enjoy tall vaulted ceilings, tons of natural light, and an open-concept layout. The primary suite boasts vaulted ceilings, double sinks, skylight, and double closets. Solar panels, new central heat/AC, and a large fully fenced backyard with patio complete this inviting retreat.
Location
State OR
County Washington
Area _150
Rooms
Basement None
Interior
Interior Features Garage Door Opener, High Ceilings, High Speed Internet, Hookup Available, Laminate Flooring, Laundry, Luxury Vinyl Plank, Quartz, Vaulted Ceiling, Vinyl Floor, Wallto Wall Carpet, Wood Floors
Heating Forced Air
Cooling Central Air
Fireplaces Number 1
Fireplaces Type Gas
Appliance Dishwasher, Free Standing Range, Free Standing Refrigerator, Microwave, Quartz, Stainless Steel Appliance, Tile
Exterior
Exterior Feature Dog Run, Fenced, Patio, Yard
Parking Features Attached
Garage Spaces 2.0
Roof Type Composition
Accessibility AccessibleEntrance, BuiltinLighting, GarageonMain, GroundLevel, MainFloorBedroomBath, MinimalSteps, NaturalLighting, OneLevel, Parking, UtilityRoomOnMain
Garage Yes
Building
Lot Description Corner Lot, Level, Solar
Story 1
Foundation Slab
Sewer Public Sewer
Water Public Water
Level or Stories 1
Schools
Elementary Schools Indian Hills
Middle Schools Brown
High Schools Century
Others
Senior Community No
Acceptable Financing Cash, Conventional, FHA, VALoan
Listing Terms Cash, Conventional, FHA, VALoan
Read Less




