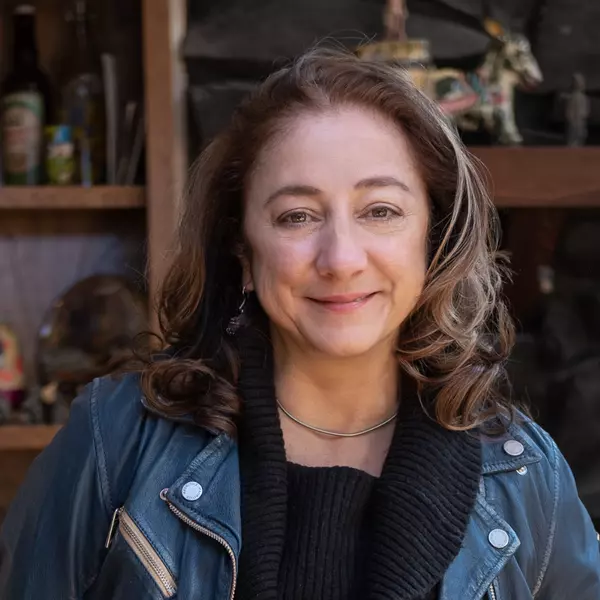Bought with Keller Williams Sunset Corridor
For more information regarding the value of a property, please contact us for a free consultation.
20527 SW DOROTHY DR Beaverton, OR 97003
Want to know what your home might be worth? Contact us for a FREE valuation!

Our team is ready to help you sell your home for the highest possible price ASAP
Key Details
Sold Price $650,000
Property Type Single Family Home
Sub Type Single Family Residence
Listing Status Sold
Purchase Type For Sale
Square Footage 2,446 sqft
Price per Sqft $265
MLS Listing ID 24448187
Sold Date 06/10/24
Style Stories2, Traditional
Bedrooms 5
Full Baths 3
Condo Fees $511
HOA Fees $42/ann
Year Built 1999
Annual Tax Amount $4,674
Tax Year 2023
Lot Size 5,662 Sqft
Property Sub-Type Single Family Residence
Property Description
If you've been waiting for the home that has it all, your wait is over- this is it! Welcome to this beautiful 5 bedroom, 3 bathroom, 2 car garage home in a fantastic neighborhood. With an additional dedicated office, a fully fenced spacious backyard including a large outdoor deck to enjoy sunny days, and a cozy gas fireplace inside perfect for rainy days, this house checks all the boxes. All 5 bedrooms are upstairs, including a generously sized primary suite with a large bathroom & double walk in closets. Another oversized bedroom upstairs provides versatile space that could also be used as a bonus room, playroom, guest room- or all of them in the one room! With a full bath and office on the main floor (could be converted to a bedroom), there is also the opportunity for one story living. And the location- close to schools, parks & all the amenities you need. Welcome home to this gem!
Location
State OR
County Washington
Area _150
Interior
Interior Features Garage Door Opener, Laundry, Tile Floor, Wallto Wall Carpet, Washer Dryer
Heating Forced Air
Cooling Central Air
Fireplaces Number 1
Fireplaces Type Gas
Appliance Dishwasher, Disposal, Free Standing Range, Free Standing Refrigerator, Microwave, Pantry, Tile
Exterior
Exterior Feature Deck, Fenced, Yard
Parking Features Attached
Garage Spaces 2.0
Roof Type Composition
Garage Yes
Building
Lot Description Seasonal
Story 2
Sewer Public Sewer
Water Public Water
Level or Stories 2
Schools
Elementary Schools Indian Hills
Middle Schools Brown
High Schools Century
Others
Senior Community No
Acceptable Financing Cash, Conventional, FHA
Listing Terms Cash, Conventional, FHA
Read Less




