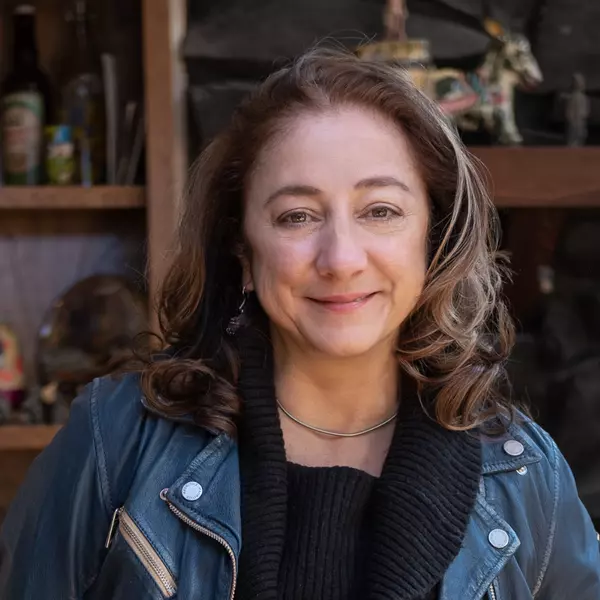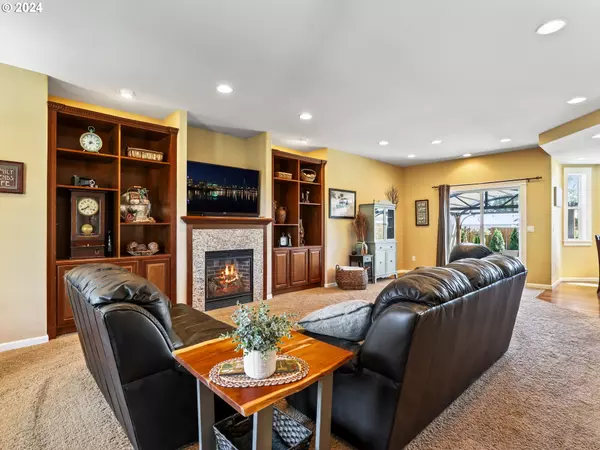Bought with Cascade Hasson Sotheby's International Realty
For more information regarding the value of a property, please contact us for a free consultation.
1445 N JUNIPER PL Canby, OR 97013
Want to know what your home might be worth? Contact us for a FREE valuation!

Our team is ready to help you sell your home for the highest possible price ASAP
Key Details
Sold Price $615,000
Property Type Single Family Home
Sub Type Single Family Residence
Listing Status Sold
Purchase Type For Sale
Square Footage 2,476 sqft
Price per Sqft $248
Subdivision Burbank Estates
MLS Listing ID 24281628
Sold Date 07/17/24
Style Traditional
Bedrooms 4
Full Baths 2
Condo Fees $100
HOA Fees $8/ann
Year Built 2006
Annual Tax Amount $6,219
Tax Year 2023
Lot Size 6,969 Sqft
Property Description
Welcome to this stunning traditional-style home nestled in the charming Burbank Estates neighborhood of Canby, OR. This well-loved and meticulously maintained residence boasts high ceilings throughout, creating an open and airy feel in every room. The spacious layout features four bedrooms, with the fourth bedroom easily doubling as a versatile bonus room to suit your needs. The heart of the home includes a modern kitchen outfitted with brand new stainless steel appliances, perfect for culinary enthusiasts. Step outside to your lush, large private backyard, fully enclosed and beautifully landscaped, offering a serene retreat for relaxation or entertaining. For those with RVs, you?ll appreciate the convenient RV parking that extends the entire length of the lot and includes a cover. The oversized, extra-deep garage provides ample space for storage and projects. Enjoy the peace and tranquility of this quiet and quaint neighborhood while still being close to all the amenities Canby has to offer. Don?t miss the opportunity to make this exceptional property your new home!
Location
State OR
County Clackamas
Area _146
Zoning R1
Interior
Interior Features Garage Door Opener, Granite, Hardwood Floors, High Ceilings, Jetted Tub, Laundry, Vaulted Ceiling, Wallto Wall Carpet, Wood Floors
Heating Forced Air
Cooling Central Air
Fireplaces Number 1
Fireplaces Type Gas
Appliance Dishwasher, Disposal, Free Standing Refrigerator, Gas Appliances, Granite, Microwave, Pantry, Stainless Steel Appliance
Exterior
Exterior Feature Covered Patio, Fire Pit, Patio, Porch, R V Parking, Sprinkler, Tool Shed, Yard
Parking Features Attached, Oversized
Garage Spaces 2.0
Roof Type Composition
Garage Yes
Building
Lot Description Level
Story 2
Foundation Concrete Perimeter
Sewer Public Sewer
Water Public Water
Level or Stories 2
Schools
Elementary Schools Eccles
Middle Schools Baker Prairie
High Schools Canby
Others
HOA Name Covers perimiter landscaping, annual street party.
Senior Community No
Acceptable Financing Cash, Conventional, FHA, VALoan
Listing Terms Cash, Conventional, FHA, VALoan
Read Less

GET MORE INFORMATION




