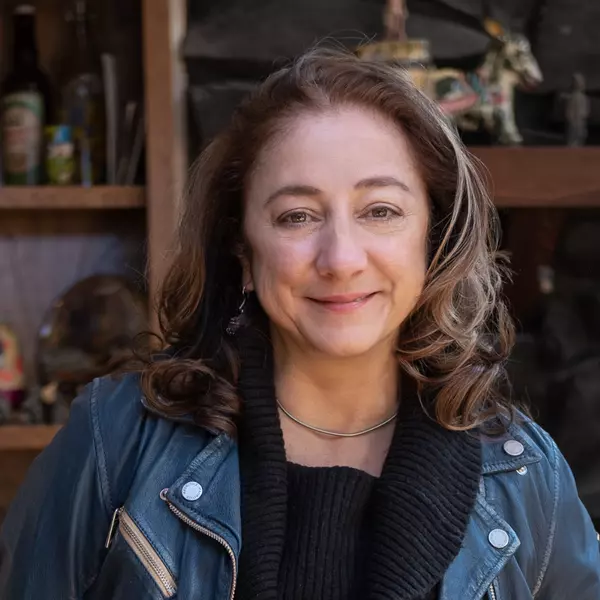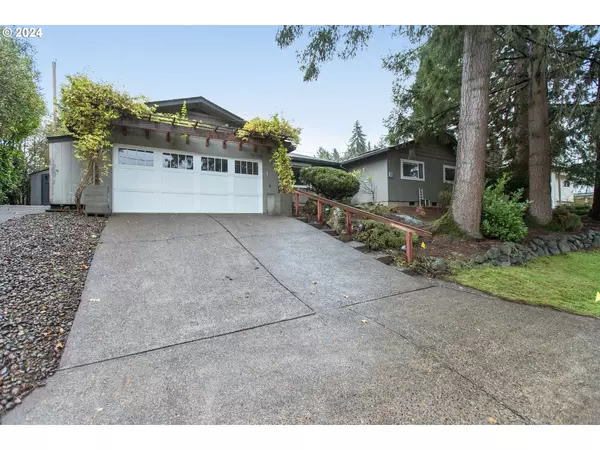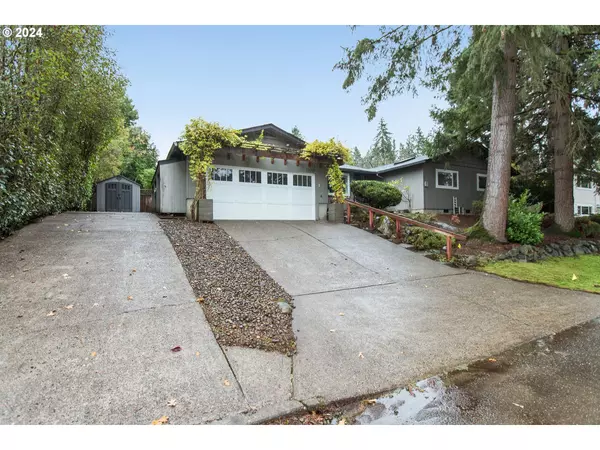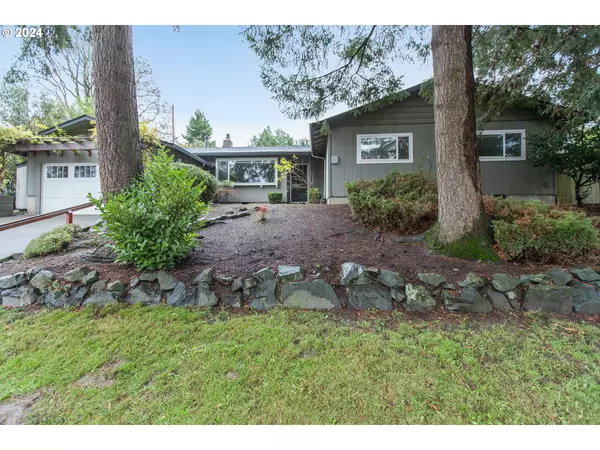Bought with Debbie Thomas Real Estate, Inc
For more information regarding the value of a property, please contact us for a free consultation.
11006 SW 60TH AVE Portland, OR 97219
Want to know what your home might be worth? Contact us for a FREE valuation!

Our team is ready to help you sell your home for the highest possible price ASAP
Key Details
Sold Price $599,900
Property Type Single Family Home
Sub Type Single Family Residence
Listing Status Sold
Purchase Type For Sale
Square Footage 1,834 sqft
Price per Sqft $327
MLS Listing ID 24429141
Sold Date 02/07/25
Style Stories1, Ranch
Bedrooms 4
Full Baths 2
Year Built 1973
Annual Tax Amount $9,294
Tax Year 2024
Lot Size 7,840 Sqft
Property Sub-Type Single Family Residence
Property Description
This one-level home is in pristine condition and is situated in a private setting. Outside amenities include real wood siding, composite roof, fenced yard, expansive deck, hot tub and tool shed. Inside amenities include large rooms, gas fireplace, real hardwood floors, built-in features, skylights and ceiling fans. 4th bedroom is non-conforming (needs a closet), but could be perfect for 2 office spaces. All kitchen appliances + washer/dryer stay with the home. Two car garage + additional parking off the side for the garage for an RV. New sewer line installed in 2021. Crawlspace trenched & new vapor barrier installed in Jan 2025 by M Leon Construction. Roof repairs done in Jan 2025 and a 3 year roof certificate is provided to a buyer. This home is move-in ready!!
Location
State OR
County Multnomah
Area _148
Zoning R7
Rooms
Basement Crawl Space
Interior
Interior Features Ceiling Fan, Garage Door Opener, Hardwood Floors, Laundry, Skylight, Vinyl Floor, Wallto Wall Carpet, Washer Dryer
Heating Forced Air
Cooling Central Air
Fireplaces Number 1
Fireplaces Type Gas
Appliance Builtin Oven, Builtin Range, Dishwasher, Disposal, Free Standing Refrigerator, Island, Microwave, Pantry
Exterior
Exterior Feature Covered Deck, Deck, Fenced, Free Standing Hot Tub, R V Parking, Tool Shed, Yard
Parking Features Attached
Garage Spaces 2.0
View Trees Woods
Roof Type Composition
Accessibility MainFloorBedroomBath, OneLevel, UtilityRoomOnMain
Garage Yes
Building
Lot Description Gentle Sloping, Level, Trees
Story 1
Sewer Public Sewer
Water Public Water
Level or Stories 1
Schools
Elementary Schools Markham
Middle Schools Jackson
High Schools Ida B Wells
Others
Senior Community No
Acceptable Financing Cash, Conventional, FHA
Listing Terms Cash, Conventional, FHA
Read Less




