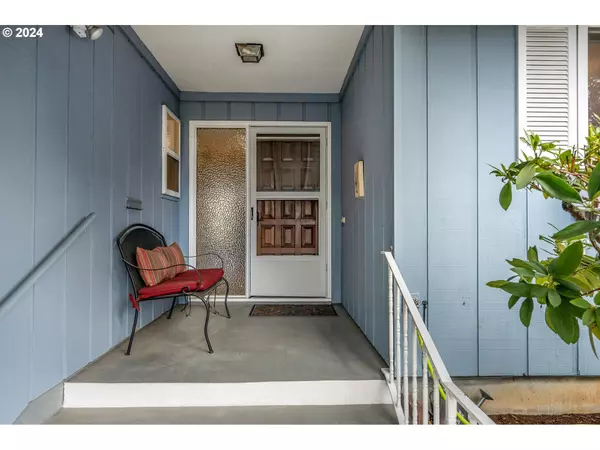Bought with eXp Realty, LLC
For more information regarding the value of a property, please contact us for a free consultation.
12525 SW PRINCE ALBERT ST King City, OR 97224
Want to know what your home might be worth? Contact us for a FREE valuation!

Our team is ready to help you sell your home for the highest possible price ASAP
Key Details
Sold Price $415,000
Property Type Single Family Home
Sub Type Single Family Residence
Listing Status Sold
Purchase Type For Sale
Square Footage 1,185 sqft
Price per Sqft $350
Subdivision King City Civic Association
MLS Listing ID 24160891
Sold Date 02/14/25
Style Stories1, Ranch
Bedrooms 2
Full Baths 1
Condo Fees $800
HOA Fees $66/ann
Year Built 1968
Annual Tax Amount $3,390
Tax Year 2024
Lot Size 3,920 Sqft
Property Sub-Type Single Family Residence
Property Description
Welcome to 12525 SW Prince Albert St, where charm meets modern updates in the heart of King City's vibrant 55+ community! This 1,185 sq ft, 2-bed, 1.5-bath gem boasts new luxury vinyl plank flooring flowing through the living, dining, kitchen, nook, and hall. A new roof (2020), furnace (2016), and central AC (2019) offer peace of mind. Relax by the cozy gas log fireplace or retreat to the spa-inspired primary bath with granite-topped soft-close cabinets, tile flooring, and a beautifully updated tub/shower surround. A spacious interior laundry room/half bath adds convenience. The lovely yard has a fountain, sprinklers, and space to savor the serene surroundings. Embrace the sought-after lifestyle of King City's active 55+ community!
Location
State OR
County Washington
Area _151
Rooms
Basement Crawl Space
Interior
Interior Features Garage Door Opener, Granite, Laundry, Luxury Vinyl Plank, Tile Floor, Vinyl Floor, Wainscoting, Wallto Wall Carpet
Heating Forced Air
Cooling Central Air
Fireplaces Number 1
Fireplaces Type Gas
Appliance Builtin Range, Dishwasher, Disposal, Free Standing Refrigerator, Pantry, Range Hood
Exterior
Exterior Feature Patio, Security Lights, Sprinkler, Water Feature, Yard
Parking Features Attached
Garage Spaces 2.0
Roof Type Composition
Accessibility GarageonMain, GroundLevel, OneLevel, UtilityRoomOnMain
Garage Yes
Building
Lot Description Gentle Sloping, Public Road, Terraced
Story 1
Foundation Concrete Perimeter
Sewer Public Sewer
Water Public Water
Level or Stories 1
Schools
Elementary Schools Alberta Rider
Middle Schools Twality
High Schools Tualatin
Others
HOA Name Resolution of Full Pool Settlement Litigation is available at https://mykcca.com/news/resolution-of-full-pool-settlement-2024/
Senior Community Yes
Acceptable Financing Cash, Conventional
Listing Terms Cash, Conventional
Read Less




